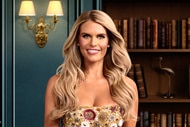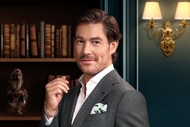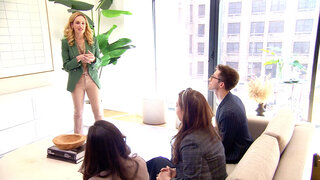
Create a free profile to get unlimited access to exclusive videos, sweepstakes, and more!
All About Fredrik Eklund’s Stunning Sunken Living Room in His New L.A. Home
The Million Dollar Listing New York broker's unique space is outfitted with stone floors, blue velvet, and camel leather.

We’re not going to lie, when Fredrik Eklund announced that he and his family had moved to the West Coast — and that he was going to be bicoastal — we were shocked! "Moving a family with toddlers isn’t easy, but spending more time in California while expanding the business,” he explained to his followers on Instagram.
Less shocking, however, was the reveal of Fredrik’s stunning new home. We expect only the best from the Million Dollar Listing New York broker, and his L.A. manse certainly lived up to our expectations. Recently, Home & Design chatted with Fredrik’s decorator Andrew Bowen about how he approached the design aesthetic of the home.
“For Fredrik and Derek’s home, we knew it was important to bring to life a true West Coast family fantasy for them, replete with vibrant colors, comfortable yet sculptural furniture, thoughtful accents, and a careful integration of their most beloved items from life back East,” Bowen explained. “In all, it’s an intentionally significant departure from their former Manhattan residence.”
Bowen, who is director of staging at ASH (an interior design, staging, and property development firm), worked with Fredrik and his husband, Derek Kaplan, to create multiple seating areas on the home’s main floor.
“For the sunken living room, we created two custom circular rugs and placed them with special padding underfoot to soften the natural texture of the stone floor,” he said.
“This allowed for two distinct yet connected seating groups arranged within what is essentially an asymmetrical Venn diagram. For the larger seating group on the west side, we lined the areas facing this view with sumptuous, upholstered seating covered in blue velvet and camel leather. The more intimate seating group on the east side is oriented around the fireplace and celebrates open space.”
Also on his list of tasks? Keep the space safe for babies! For instance, Bowen shared that the sunken nature of the living room meant an elevation change for the little ones. To avoid boo-boos, he designed a seating plan that “also provides a safety barrier for their two young children.”
Once they knew the living room was baby-proofed, the next big challenge was to take full advantage of the those bird-eye views of Los Angeles (via floor-to-ceiling windows, natch).
“The view of Los Angeles is unbelievable, and [we] celebrated that by having virtually no furniture positioned in front of the window wall to allow for an unobstructed vista,” Bowen said.
When can we come over for a cocktail, Fredrik?!



































