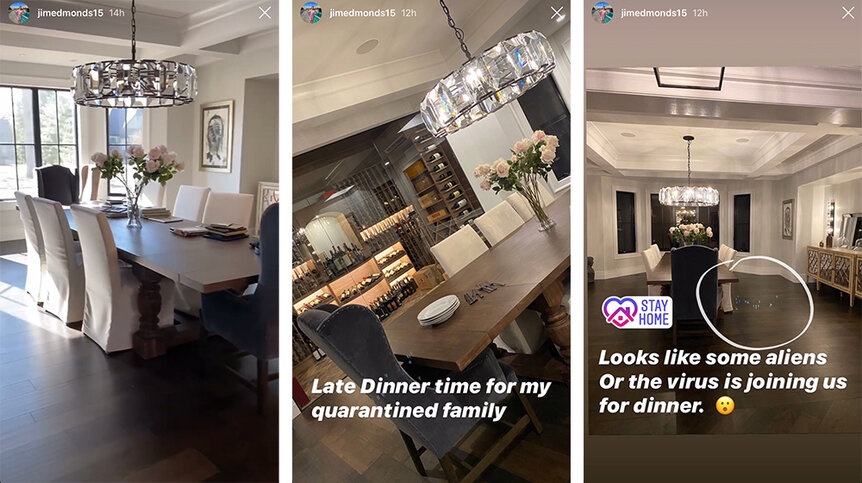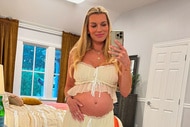
Create a free profile to get unlimited access to exclusive videos, sweepstakes, and more!
Jim Edmonds Gives a Full Tour of His Stunning St. Louis Mansion
Meghan King Edmonds' estranged husband is showing off the "dream home" he built with the RHOC alum before their split.

For nearly two years, Meghan King Edmonds and her husband, Jim Edmonds, built their “dream home” from the ground up on a massive piece of land in St. Louis. Involved in every detail of the home’s design, The Real Housewives of Orange County alums spent hours laying out rooms, picking paints, and even had date nights in their sprawling, unfinished closet.
Fast forward a few months, and the couple’s relationship has sadly disintegrated. In the process of divorcing, they have both moved on — Meghan to a rental in California, and Jim into the humongous home by himself (albeit with his seven kids in tow, who are with him some of the time). Now Jim is giving his Instagram followers a look inside the fully-furnished home, and it’s just as gorgeous as we imagined it would be. Soaring ceilings and dark, wide-planked flooring encapsulate rooms that are elegant, modern, and utterly chic.
Potentially our favorite space in the house is Jim’s living room, which is located right off the entryway, overlooking the soon-to-be-finished pool and backyard. Not only does it include one of the biggest fireplaces we’ve ever seen, but it also boasts an in-room bar, perfect for entertaining! In his “small house tour” posted to Instagram Stories, Jim also showed off his gorgeous kitchen and dining room.
Check out the spaces below!
Living Room & Bar
Featuring a two-story wall of black-paned windows, the space is anchored by a sitting area of two huge white couches facing each other and two stately sitting chairs.
Our favorite part: That sleek navy bar, which includes a champagne trough built into the countertop.
Kitchen
Chock full of cabinetry (so much storage!), Jim's all-white kitchen has a larger-than-life island, pretty marble backsplash in a modern, hexagon shape, and a masculine metal oven hood.
Our favorite part: The enormous pocket window over the sink that slides open (and disappears!), creating an almost al fresco vibe in the kitchen. “I got to open the window finally, disappearing, so I can keep an eye on the kiddos out there, out by the pool," Jim said during his video tour.
Dining Room
Anchored by a gorgeous crystal chandelier hung from the coffered ceilings, the dining room is meant for elegant dinner parties, and can easily fit more than the eight chairs currently seated at the table.
Our favorite part: The illuminated wine cellar flanking the room, which is visible through sleek glass doors.
We don't know about you, but we certainly wouldn't mind self-quarantining in this mansion!

































