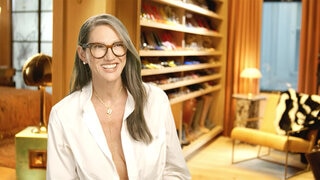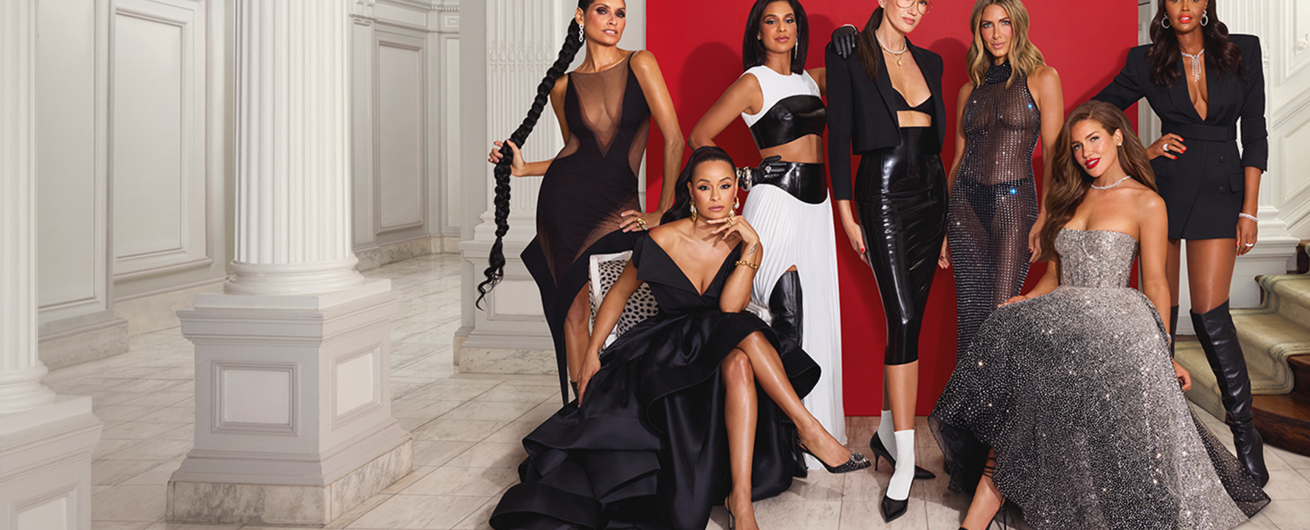
Create a free profile to get unlimited access to exclusive videos, sweepstakes, and more!
See Why RHONY's Jenna Lyons Says Her Apartment Is "Not Normal"
Jenna Lyons' custom closet — with space for more shoes than most will own in a lifetime — is just one of the home's unique features.
The Real Housewives of New York City's Jenna Lyons’ closet is the stuff dreams are made of — and it has us feeling more than a little green with envy.
With walls of shoe racks (oh, the shoes), specialized shelves for accessories, and row after row of couture clothing, the former J. Crew president and executive creative director clearly knows just what a girl needs.
A Look Inside Jenna Lyons' Soho Apartment
But Jenna’s covetable closet isn’t the only nod to her impeccable taste. Jenna has designed her SoHo apartment to have countless personalized and feminine touches that only a talented designer like herself could envision.
RELATED: New RHONY Cast Member Jenna Lyons Is a Met Gala Regular — See Her Best Looks
“J. Crew had gone public and I had done well in that scenario and I had a chance to do some things that I had really been wanting to for years. And I decided to really go for it,” she said of the renovation during a new tour of the space.
Jenna, who is the mom of teenage son Beckett, purchased the property eight years ago and spent two years renovating the apartment.
“I renovated two places prior. I renovated a brownstone in Brooklyn and renovated an apartment in New York City,” the LoveSeen CEO said. “I had champagne taste and toilet paper bank account.”
With the decision to bring J. Crew public, however, it finally gave the fashion guru the budget she needed to bring her dream home to life.
With large windows lining her open living room, a large pink sectional creates the perfect focal point in the large space, which also has a fireplace and cozy book corner.
“Probably like 15 years ago, I had seen a picture of a pink couch in The New York Times and I was like pink couch?” she said. “When I moved to this house, I was like this is the place. Like, I want to have a pink couch. I want it to be a huge gesture.”
Another “huge” gesture in her carefully-crafted design is the brass backsplash that runs the length of her kitchen and sits behind a large marble island. The kitchen, which is open to the living room, is also home to a professional-grade oven and range.
“I always wanted to work in like a brass, but in like a big way. I had found this incredible piece of marble,” Jenna said. “Like, I know my apartment is not normal. I’m not normal either.”
While it may not be “normal,” the space is uniquely fabulous.
In the bedroom, a breath-taking glass chandelier hangs over the bed. The room opens into a sleek white and gray marble bathroom, flanked on one end by large windows that pull in natural light.
“I’ve always been obsessed with my environment. You know, I live in New York and New York visually is compelling,” Jenna said. “When you are on the streets, it is a concrete jungle, and it is kind of dirty. And so having this little enclave to come home to feels good to me.”
Although Jenna said she loved “minimalism” when it comes to her own space, she admitted that this fashion icon wanted to incorporate “lots of things to look at."
“I’m a maximalist,” she confessed. “I like beautiful things and I kind of can’t help myself. They make me happy.”

































